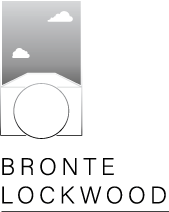A&D: Top 5 Inspiring Architects
- Bronte Lockwood
- Mar 19, 2024
- 4 min read
After a certain point in any real estate photographer's career, they cannot help but begin to appreciate masterful architects and their designs. As we do so, our photography becomes more exciting, eventually leading us into the realm of architectural photography. We photographers are the storytellers of their work, and we pride ourselves on being able to see with their eyes, from harnessing natural light progressions throughout the day to the use of different materials in order to create beauty and art. As a Master of Design graduate, I am drawn to the architects who create buildings that stand out from the crowd and that display such a balance of modernism and the history of architecture, as well as making a statement about their contextual environment.
Although I've admired many architects throughout my time as an architectural photographer, there are some architectural buildings I dream to photograph. These architects inspire me as a photographer because if such beautiful buildings should exist, then it seems only natural that the photography to showcase them to the world should exist too.
Walstrom House, by John Lautner.

The Walstrom House by John Lautner, constructed primarily of timber in 1969, stands as a remarkable testament to the architect's ingenuity and mastery of organic design principles. Situated in Santa Monica, California, Lautner's innovative use of timber allows the structure to harmonize effortlessly with its forested surroundings, creating a seamless blend of architecture and nature. As an apprentice of Frank Lloyd Wright, Lautner's design ethos reflects Wright's influence while also showcasing his own visionary approach to architecture. This iconic residence not only embodies architectural excellence but also served as the first building to inspire me to pursue a career in architectural photography, captivating me with its unique form, texture, and integration with the natural landscape.
Durbach Block Jaggers - Newcastle's East End

Photographing in Newcastle, my eye is constantly drawn back to this remarkable building in the city's centre. Durbach Block Jaggers, an Australian architectural firm renowned for its innovative designs, has significantly contributed to the architectural landscape with projects like the Newcastle East End Residential building. Their distinctive approach emphasizes bold forms, sustainable practices, and a deep understanding of the surrounding environment. I find the forms Frank Gehry-esque, although with slightly less inspiration coming from balled-up bits of wastepaper. From residential and commercial buildings to cultural and educational institutions, their portfolio reflects a commitment to pushing boundaries and redefining spatial experiences. Collaborating closely with clients and stakeholders, the firm consistently delivers spaces that inspire and provoke thought, showcasing unwavering dedication to excellence and a belief in architecture as a means of enriching lives and shaping communities.
Brent Lee - Aldenil Residence

Architecture that deeply considers angles and light - the Aldenil Residence is a photographer's dream. Although still only a design proposal, this building would soon be nestled in the heart of Beverly Hills, Los Angeles, and offers a luxurious haven just moments away from the famed Rodeo Drive and Beverly Hills Hotel. Positioned on 602 Mountain Dr, the residence capitalizes on its prime location with sweeping arched openings that invite abundant natural light and seamlessly integrate the lush landscape, crafting a tranquil oasis. Drawing inspiration from ancient Roman architecture, the design showcases a repetition of intersecting lime-washed arches, creating a captivating interplay of light and texture throughout the space. From the bespoke kitchen island's dynamic form to the intimate primary bedroom adorned with oak cabinetry, every detail reflects a meticulous balance of elegance and functionality. Crafted by Studio Brent Lee, the furnishings harmonize with the architecture, enhancing the overall sense of sophistication and comfort. With its seamless fusion of timeless design elements and contemporary luxury, the Aldenil Residence epitomizes refined living in an urban sanctuary.
Jason Pate - Residence at Heron Ave

Jason Pate is another architect whose buildings would be an amazing journey to photograph. His architectural project on Heron Ave stands as a striking embodiment of luxurious coastal living with a distinctive Hamptons-like aesthetic. Spanning three levels, the residence offers an elegant blend of sophistication and comfort. One of its most captivating features is the circular plunge pool situated at the top level, visible from the street below, which serves as a focal point and epitomizes the property's commitment to both style and functionality. Inspired by the iconic architecture of the Hamptons, the design incorporates elements such as crisp white cladding, expansive windows, and clean lines, evoking a sense of timeless elegance and coastal charm. With its seamless integration of indoor and outdoor spaces, Heron Ave invites residents to indulge in the quintessential beachside lifestyle while enjoying the utmost in modern luxury and comfort. Part of my personal career included shooting luxury holiday-style homes in Port Stephens, the perfect location for Jason Pate (who is yet to build there), and I feel naturally drawn to his work because of it. Still relatively unknown as an architecture firm, his work is becoming more and more popular throughout the world of Australian Architecture.
Tama Architecture Studios - Casa Bugambilias

One of my deep loves is the love for South America and its architecture. I've always loved this image by Amber Young, feeling the true essence of Mexico within. Casa Bugambilias, a project by Taller Mexicano de Arquitectura, is a testament to architectural ingenuity nestled in the vibrant neighborhood of Mérida, Yucatán, Mexico. Situated amidst a developing area with security concerns, the house serves as a sanctuary, drawing inward to create a sense of refuge. The design features a bold contrast between levels, with a gray concrete basement supporting a monolithic volume of pigmented concrete above. Raw materials are intentionally selected to age gracefully over time, adding character and depth to the structure. Casa Bugambilias stands as a contemporary masterpiece, seamlessly blending functionality with timeless aesthetic appeal.





Comments